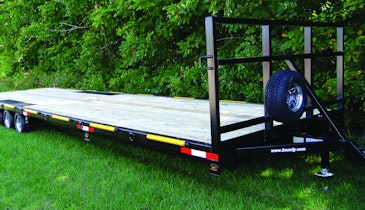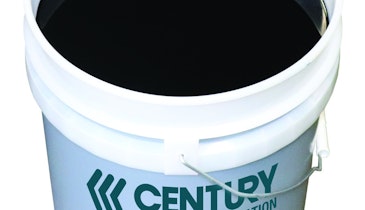Interested in Education/Training?
Get Education/Training articles, news and videos right in your inbox! Sign up now.
Education/Training + Get Alerts"What should I find in a good design report?" The question is most often associated with a service provider performing a system inspection for real estate transfers or to determine the condition of a system for which they will be handling operations and maintenance. I also hear it from installers in states where codes require a separation between the designer and the installer, or from installers doing their own designs.
Service providers can become frustrated by discrepancies in design information between what is on file at the local planning and zoning offices and what they find when they locate system components in the field. Installers following someone else's designs see a range of plans from simple general diagrams to elaborate engineering plans and specifications. Installers allowed to produce their own designs must meet state and local requirements, but also are interested in improving their product.
I will attempt to cover the most important components in a design report, which, in turn, may lead to additional specific questions. Here is a review of the process steps:
FOLLOW THE CODE
The report should give information on the wastewater characterization for the residence or facility to be served by the system. For a typical residence, this probably refers to the state code requirements for estimating daily sewage flows from homes or other facilities.
These numbers are usually found in a table provided in the state code that may also specify alternative methods used to estimate flows. Where septic tank effluent will be dispersed to the soil, an organic loading component is assumed with flow estimates. If alternative and advanced technologies will be used or the system will serve a building other than a typical residence, other requirements may exist (even if it is not a good idea) to provide calculations for how the organic load was estimated.
Information on the site, including potential surface and subsurface limiting conditions, should be reported or provided. This includes all appropriate setbacks from structures, lot lines, easements, water wells, etc. It also should provide soil and site analysis used to determine the soil sizing factor, location of the treatment unit on the contours and the depth of excavation for all parts of the onsite system.
Include a description of all parts of the treatment processes used for the treatment of wastewater from the residence in relation to the site conditions. For example, indicate inadequate soil separation due to a high water table or bedrock and additional treatment needed – such as installing a mound instead of shallow trenches. Individual diagrams and specifications should be included for each component of the system. So if there is a septic tank to a pump tank to a mound, specifications are provided for each component.
Include specific installation instructions. For example, give information on properly setting tanks, how the mound is to be constructed – including proper site preparation procedures – and details of a pressure distribution system design. Describe how the system operates normally and maintenance activities to be conducted during operation.
For the mound example, this would include regularly cleaning the septic tank, checking pressure distribution system components to see that the pump is operating as it should, and cleaning the distribution laterals on a regular basis. In addition, include a specification of how solids or residuals should be managed. Do the tanks need to be pumped? Provide an estimate of how often and reference state rules governing handling of septage.
Note if specific tasks need to be conducted to start system operation. This would indicate a need to water or vacuum-test tanks for watertightness, test run the pump, test the squirt height in the pressure laterals, etc.
SCALE DRAWINGS
Include a detailed scale drawing indicating the location of all system components, all appropriate setbacks, key landscape features, location relative to utilities and easements. Ideally this also will show the location of soil borings or pits used during site evaluation to determine system location. Show elevation differences. Provide specifications for all system piping. This includes specifications for proper bedding and materials, insulation if the climate requires it, along with drawings and diagrams to provide
proper guidance.
Amazing to me is how many places I still go where the designer is not necessarily expected to have visited the site! The designer is allowed to take site information from someone, do the design and pass it off to an installer – most often not the same person who did the site work. If you are the last person in that chain (the installer), it is important to be able to raise issues or questions with the designer and the local regulator.
You should not change the design and installation without agreement from all parties. Always remember, if you were the last person on site, you are going to be the first person called when something goes wrong ... and you'll be expected to fix it!
I believe records are getting better over time in most locations. But when on a site with little or no recordkeeping, I encourage you to take your time initially, evaluate each component as you locate it, and create your own to-scale map of the system for future reference, including as many details as you can.





